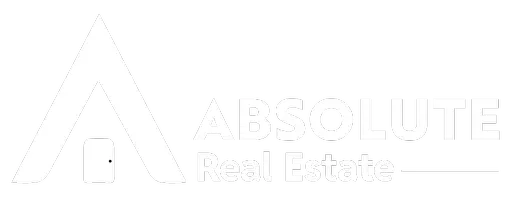9871 S 4000 W South Jordan, UT 84095

Open House
Sat Sep 27, 12:00pm - 2:00pm
UPDATED:
Key Details
Property Type Single Family Home
Sub Type Single Family Residence
Listing Status Active
Purchase Type For Sale
Square Footage 2,656 sqft
Price per Sqft $234
MLS Listing ID 2113292
Style Tri/Multi-Level
Bedrooms 5
Full Baths 3
Three Quarter Bath 1
Construction Status Blt./Standing
HOA Y/N No
Abv Grd Liv Area 2,068
Year Built 1993
Annual Tax Amount $2,918
Lot Size 7,840 Sqft
Acres 0.18
Lot Dimensions 0.0x0.0x0.0
Property Sub-Type Single Family Residence
Property Description
Location
State UT
County Salt Lake
Area Wj; Sj; Rvrton; Herriman; Bingh
Zoning Single-Family
Rooms
Other Rooms Workshop
Basement Partial
Main Level Bedrooms 1
Interior
Interior Features Bath: Primary, Closet: Walk-In, Disposal, Oven: Gas, Range: Gas, Vaulted Ceilings
Heating Forced Air
Cooling Central Air, Evaporative Cooling
Flooring Carpet, Laminate, Tile
Fireplace No
Exterior
Exterior Feature Bay Box Windows, Out Buildings, Skylights
Garage Spaces 2.0
Utilities Available Natural Gas Connected, Electricity Connected, Sewer Connected, Sewer: Public, Water Connected
View Y/N No
Roof Type Asphalt
Present Use Single Family
Topography Corner Lot, Fenced: Full, Sidewalks, Sprinkler: Auto-Full, Terrain, Flat
Total Parking Spaces 2
Private Pool No
Building
Lot Description Corner Lot, Fenced: Full, Sidewalks, Sprinkler: Auto-Full
Story 3
Sewer Sewer: Connected, Sewer: Public
Water Culinary
Finished Basement 95
Structure Type Aluminum,Brick
New Construction No
Construction Status Blt./Standing
Schools
Elementary Schools Welby
Middle Schools Elk Ridge
High Schools Bingham
School District Jordan
Others
Senior Community No
Tax ID 27-08-305-001
Acceptable Financing Cash, Conventional, FHA, VA Loan
Listing Terms Cash, Conventional, FHA, VA Loan
Virtual Tour https://tour.utahre-media.com/9871_4000_w-2137?branding=false




