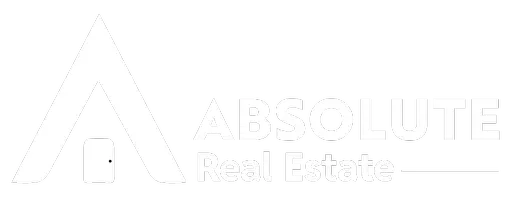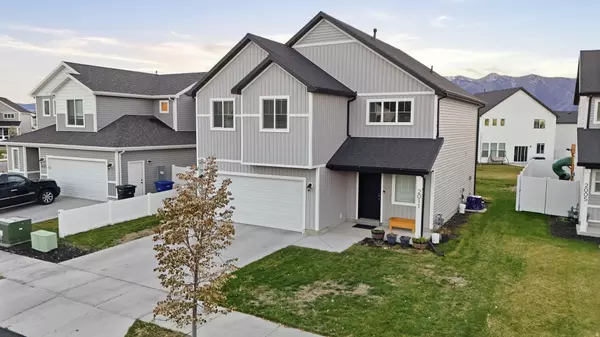2011 WREN CIR Logan, UT 84321

Open House
Tue Nov 11, 10:00am - 1:00pm
UPDATED:
Key Details
Property Type Single Family Home
Sub Type Single Family Residence
Listing Status Active
Purchase Type For Sale
Square Footage 1,865 sqft
Price per Sqft $241
Subdivision Meadowbrook Subdivision Phase 4
MLS Listing ID 2122083
Style Stories: 2
Bedrooms 3
Full Baths 2
Half Baths 1
Construction Status Blt./Standing
HOA Fees $31/mo
HOA Y/N Yes
Abv Grd Liv Area 1,865
Year Built 2022
Annual Tax Amount $1,689
Lot Size 4,791 Sqft
Acres 0.11
Lot Dimensions 0.0x0.0x0.0
Property Sub-Type Single Family Residence
Property Description
Location
State UT
County Cache
Area Logan; Nibley; River Heights
Zoning Single-Family
Rooms
Basement Slab
Interior
Interior Features Alarm: Fire, Bath: Primary
Heating Forced Air, Gas: Central
Cooling Central Air
Flooring Carpet, Laminate
Inclusions Microwave, Range, Refrigerator, Storage Shed(s), Video Door Bell(s)
Equipment Storage Shed(s)
Fireplace No
Window Features Blinds
Appliance Microwave, Refrigerator
Laundry Electric Dryer Hookup
Exterior
Exterior Feature Lighting, Sliding Glass Doors, Patio: Open
Garage Spaces 2.0
Utilities Available Natural Gas Connected, Electricity Connected, Sewer Connected, Sewer: Public, Water Connected
Amenities Available Pets Permitted, Playground
View Y/N Yes
View Mountain(s)
Roof Type Asphalt
Present Use Single Family
Topography Cul-de-Sac, Fenced: Part, Road: Paved, Sidewalks, View: Mountain
Handicap Access Accessible Electrical and Environmental Controls
Porch Patio: Open
Total Parking Spaces 4
Private Pool No
Building
Lot Description Cul-De-Sac, Fenced: Part, Road: Paved, Sidewalks, View: Mountain
Faces Northeast
Story 2
Sewer Sewer: Connected, Sewer: Public
Water Culinary
Structure Type Asphalt,Brick
New Construction No
Construction Status Blt./Standing
Schools
Elementary Schools Mountainside
Middle Schools Spring Creek
High Schools Ridgeline
School District Cache
Others
Senior Community No
Tax ID 03-203-0108
Monthly Total Fees $31
Acceptable Financing Cash, Conventional, FHA, USDA Rural Development
Listing Terms Cash, Conventional, FHA, USDA Rural Development




